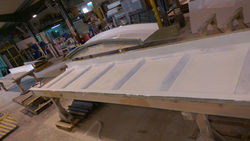
ARCHITECTURAL PROJECTS
Construction remains a major source of projects. We have embarked on information campaigns addressing architects on the versatility and added advantages of fiberglass when compared to other conventional building materials. Some of the most prominent properties include:
Design freedom - Fiberglass can be shaped and formed into almost any shape and size, with the only limiting factor being imagination.
Environmental resilience - When making use of proper composite materials, fiberglass requires very low maintenance. For example, when used on face panelling or balconies, maintenance needs and costs over time are drastically reduced.
Light weight – Fiberglass can mimic the properties of other materials, but at a fraction of the weight, proving to be invaluable in the design of a building. The weights from conventional stone or concrete create strain on the building, whilst the effect from fiberglass is negligible.
Water proofing- Fiberglass is ideal to replace the conventional membranes given, amongst others, its flexibility in design and installation, and resistance to weather and physical stress. This makes fiberglass suitable for applications such as planters, swimming pools and lift pit linings. Moreover, it is easier to carry out repairs on fiberglass rather than membranes in the long-term.
Below are some examples of our Architectural Support projects.
Ramla Bay Hotel external cladding
Scope of work - to create a series of wall cladding panels in the shape of the building. Material was required to be light weight, low maintenance and provide the necessary protection from the elements to the underlying concrete structure.
Execution - Upon gathering all the plans of all the different levels, a schedule of curvatures and panel lengths was established. In total, 17 different curvatures for a total manufacturing length of 1,600m were necessary. The supporting back panels and curvatures were manufactured off site, which were then installed in 2 phases on site.
 |  |
|---|---|
 |  |
 |  |
 |  |
 |  |
 |  |
 |  |
 |  |
 |  |
 |  |
Spinola park facade embellishment
Scope of work - to produce a series of self-supporting planters and custom-designed water collection systems, integrated in the building facade.
Execution - once the detailed design of the different products was finalised, planters were pre-assembled off site whilst a 77metre long gutter was built directly on site.
 |  |
|---|---|
 |  |
 |  |
 |  |
 |  |
 |  |
 |  |
 |  |
Interactive ceiling for Spinola Park St Julian
Scope of work - to build a translucent ceiling in the shape of leaves.
Execution - based on the designs provided, translucent molds were created and joined together to form this customised ceiling.
 |  |
|---|---|
 |  |
 |  |
 |  |
 |
Other custom projects
We love to work with people who push the boundaries of design and imagination to take advantage of the versatility of the core material to create one off pieces.
Silvercraft Products Ltd is always interested to get involved in such projects. The following gallery is a testament of our support to designers that trusted us with their vision.
 |  |
|---|---|
 |  |
 |  |
 |  |



